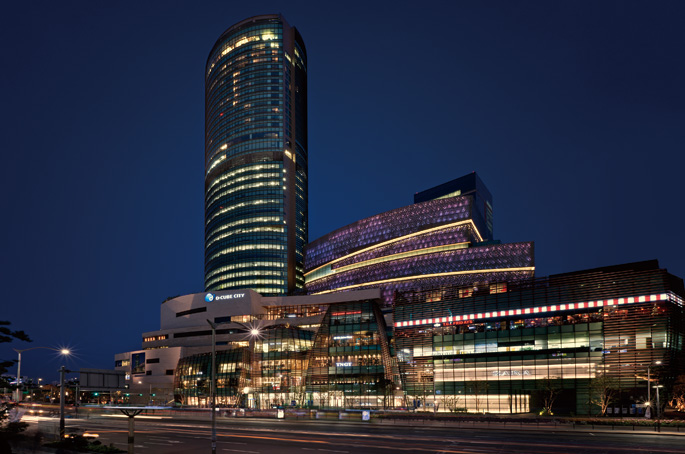- HOME
- Project File
- D-CUBE CITY in Shindorim-dong, Seoul

The grand opening of D-CUBE CITY in September 2011 unveiled a large-scale urban complex with a direct connection to Shindorim Station, a major train and subway station that handles the largest number of transferring passengers in Korea (approx. 380,000 per day). It also represents the successful completion of the first large-scale overseas urban development consulting project undertaken by the company. Over a 5-year period from 2006, Mori Building has provided total support for every aspect of the project, from planning and design to tenant leasing and operation/management planning. D-CUBE CITY represents an urban lifestyle that is a balanced fusion of ”Work, Living, Encounters and Wellness,” featuring offices boasting the latest specifications, a musical theater under the direction of the Shiki Theatre Company, a five-star hotel under the management of Sheraton Hotels & Resorts, and a vital new community of quality residences and verdant gardens. The commercial zone not only features a wide selection of shops offering everything from topical “fast fashion” to luxury brands, but also boasts Seoul’s largest food court where visitors can even find many restaurants serving Japanese cuisine, which is enjoying growing popularity in Korea. Acting as a magnet for Seoul’s young generation and promising to be a popular destination for tourists to the capital, D-CUBE CITY is a vital and lively place always filled with human diversity. Providing the latest information and offering a unique fusion of Korean and Japanese culture, this complex is leading the way to the next exciting chapter in the story of Seoul.
| Our Role | |
|---|---|
| Location environment analysis, development strategy planning, business feasibility analysis, marketing planning, design-related work, tenant leasing, operational management support | |
| Project Profile | |
| Address | 360-45 Shindorim-dong, Guro-gu, Seoul, South Korea |
| Site area | 25,756.80㎡ |
| Building Outline | |
| Floors | 51 floors above ground + 8 underground levels |
| Building height | Apartment towers (51 floors): 185.6m, Office tower (42 floors): 189.95m |
| Structure | Steel-frame reinforced concrete |
| Floor area | 350,050.00㎡ |
| Commercial facility opening | Opening of August 26, 2011 |
| Grand opening | September 23, 2011 |
